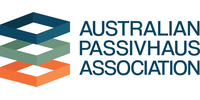This home was designed and built to show-case that you can build a passive house in Australia without importing windows and using as many locally manufactured items as possible, and to incorporate natural and carbon neutral products.
Designed initially for the purpose of being a display home, available to the general public to view and experience a Passive House with a long term design brief for multiple generations and ageing in place in mind. The design had to suit a suburban built up area while also standing out from the crowd of the stereotypical volume built homes.
A blower door demo will be completed at both sessions.
Project team:
- Builder - Enduro Builders
- PH Consultant - Jackson Digney
- Certifier - HIP V. HYPE
- Architect - Enduro Builders
- Engineering Consultants - Maxwell Project Services
Event Details:
There will be two sessions held for this site tour:
- Date: 28/06/2024
- Session 1: 10 - 10:30am, max 15 people
- Session 2: 11 - 11:30am, max 15 people
Please note, the address will be sent the evening prior to the scheduled site tour.

