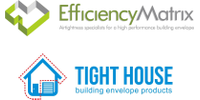
This is a past event. Registration is closed. View other Australian Passivhaus Association events.
THRIVE Passivhaus Conference 2024
May 23-24, Melbourne
Registrations closing 17th May, secure your tickets today, so you don't miss out!
OVERVIEW:
The Thrive Conference returns to Australia in 2024, offering an in-person event in Melbourne, Australia.
With growth of approximately 20% in APA memberships in the last 12 months and the rapid rise in the number of Certified Passivhaus professionals in Australia, particularly with the commencement of APA's education platform, all the signs point to an unmissable industry event.
We invite you to be part of this fantastic opportunity to collaborate with a wider audience and new delegates, with the chance to share knowledge and network with fellow enthusiasts and professionals.
PROGRAM:
Experts from around the world will present on the enormous potential of good design, while concurrently product and component suppliers and manufacturers will demonstrate their practical implementation in our Trade Show.
16 PHI CPD POINTS
Registrations closing 17th May, secure your tickets today, so you don't miss out!
Speakers
Andy Bancroft
Senior Associate at BayleyWard
Wade Bashaw
Director of North South Homes
Julia Bennett
Director of Julia Bennetts Architect Ltd
Kin Seng Choo
Director of C Street Projects
Talina Edwards
Director of Envirotecture
Alex Feng
Director of AF Project Consulting
Matthew Francis
Senior Lecturer at RMIT University
Priya Gandhi
Associate Director of Atelier Ten
Lawrence Le
Sustainability and Building Physics Engineer at Inhabit
Timothy Lock
Managing Partner at OPAL Architect
Sven Maxa
Director of Maxa Design Pty Ltd
Knut Menden
Architect at betti und knut - sustainable architecture and interior
Merylese Mercieca
Co-Founder & Business Manager of Blue Eco Homes
Luke Middleton
Director of Design by EME
Kylie Mills
Director | Architect | CPHD | GSAP of BluKube Architecture
Cameron Munro
Director of Passive Analytics
Paul O'Brien
Sustainability Project Technical Lead at Stantec Australia
Luc Plowman
Director of Detail Green
Joel Seagren
Component Manufacturer/Supplier at Fantech
Alex Slater
Architect at Building Physics Australia
Linden Thorley
Architect at Linden Thorley Architect
Sophie Weiner
Senior Sustainability Engineer at Arup
Hamish White
Director of Sanctum Homes Vic Pty Ltd
Agenda
- Welcome & Opening Remarks • APA Chair
- Change Our Minds: Ten Insights Toward A Passivhaus Model • Timothy Lock (USA)
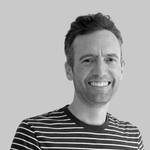
Timothy Lock
Managing Partner at OPAL ArchitectAs a management partner at OPAL, Timothy Lock specialises in the management and direction of large-scale institutional projects and spearheads the practice’s overall approach to building ecology.
Timothy believes firmly in the importance of architectural design in producing transformational, positive societal outcomes, and is committed to maintaining the highest quality of process and integrity of ecological architectural design, practice, and implementation.
He received his professional architectural degree with honours from Syracuse University. Prior to relocating to Maine, he practised extensively in New York City with several firms on a wide range of residential and commercial design projects. Timothy sits on the Maine AIA Board of Directors, the AIA National Strategic Council, and is the Co-Chair of the Maine AIA Committee on the Environment.
- Passivhaus for Profit: A Case Study of ECHO Hawthorn • Kin Seng Choo
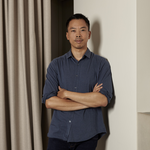
Kin Seng Choo
Director of C Street ProjectsKin has over 15 years of experience in construction, project management and development. He delivered complex fit-out projects for leading technology companies in the San Francisco Bay Area and delivered the construction, operations and financing of a major infrastructure project in Malaysia.
With his colleague Michael, Kin runs C Street Projects, a relationship-focused developer that draws on technical and interdisciplinary expertise to apply lessons in innovation and performance to its current projects.
- Morning Tea
- PHPP as a Compliance Tool • Alex Slater
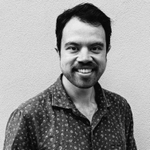
Alex Slater
Architect at Building Physics AustraliaFrom an early age I have had an interest in numbers, buildings and calculations. Passivhaus has provided the opportunities to express these interests in the aid of helping others design better buildings and at least understand the ramifications of design. I work in the grey areas a lot!
Being a NatHERS Assessor and working with different tools to measure building and environmental performance, I test the outcomes against local, tried and tested knowledge to see if we can increase our capacity to improve on what we know.
My professional journey is diverse and informative and I seek to help others.
- Project Costing and Risk in Passivhaus • Lessons Learnt • Alex Feng

Alex Feng
Director of AF Project ConsultingAlex specialises in cost planning, cost management and advisory services across various sectors including commercial offices, industrial, education, research facilities, healthcare, entertainment, public and civic projects, retail, security, diplomatic, residential and civil works.
Alex is a Fellow of the Australian Institute of Quantity Surveyors, as well as a holder of an A-class builders license and a certified Passivhaus Tradesman. He designed and built his own Certified Passivhaus in Canberra in 2021.
Alex also has specialist skills in dispute resolution and providing expert opinions in litigation matters. He has been involved with several building dispute matters in the capacity of an expert witness, some involving Passivhaus.
- aluplast Presentation • Ben Webster
- Lunch
- One Year In: How Australia's First Passivhaus Hotel is Stacking up, Post-Occupancy Data • Paul O'Brien, Andy Bancroft & Nick Anderson

Andy Bancroft
Senior Associate at BayleyWardAndy Bancroft is a Registered Architect in Victoria and Tasmania, a Certified Passivhaus Designer and a senior associate at BayleyWard. Andy trained at the Mackintosh School of Architecture in Glasgow and moved to Melbourne after graduating.
With over 20 years of experience, Andy has worked across a broad range of projects at many different scales, from single dwellings to large institutional and mixed-use commercial projects. His broad architectural experience is complimented by the experience of working as a Development Manager.
On each project, Andy strives for increased sustainability targets, with practical, cost-effective design solutions. As project architect on ANMF House, Andy guided the project and championed the adoption of the Passivhaus standard.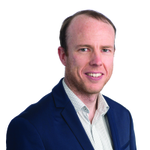
Paul O'Brien
Sustainability Project Technical Lead at Stantec AustraliaPaul O’Brien is a Sustainability Project Technical Lead at Stantec with a mechanical engineering background and experience in both technical consulting and testing in a range of fields. Paul applies a pragmatic strategy to his projects, working closely throughout the consultation process to achieve our clients’ ideal outcomes.
Finding the best solution for each particular sector comes naturally to him and he easily works a multi-disciplinary approach into sustainability initiatives – from passive design to the testing and design of HVAC products. Working in the ESD field has also led him to gain accreditations in Green Star, Passivhaus, WELL, NABERS auditing and a Diploma in Sustainable Living from UTAS.
- A Study of Passivhaus • Lived Experience, Perceptions and Behaviours • Dr Matthew Francis
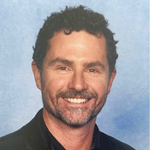
Matthew Francis
Senior Lecturer at RMIT UniversityMy 24+ years in the property, planning and construction industry include experience at all levels from contracting and design management to policy and client representation. I have led teams to deliver world-class built environments that have pushed innovation boundaries. I am presently focused on university built environments and user needs across different campus facilities.
With years of experience building high performance environments, I also now research sustainable housing design, development and construction, and their lived experience. I am an advocate for greater adoption of rigorous and proven measures to reduce carbon emissions in the property industry without sacrificing occupant wellbeing. Unsurprisingly, I am a certified Passivhaus building designer as well as a trainer for the Australian Passivhaus Association.
I also presently sit on the national standards committee for Air Quality at Standards Australia contributing to new and existing national air quality standards. I am a member of the international research advisory group for the WELL building standard, and I am involved in the Tertiary Education Facility Management Association (TEFMA) as a contributing committee member.
I have been fortunate to work and live in many countries outside of Australia and, as such, my cross-cultural experiences in combination with my strong understanding of the design, construction and user-centred operation of built environments now help inform the courses I lead and the research I conduct.
- Rangehood Strategies and Indoor Air Quality Implications • Joel Seagren & Cameron Munro
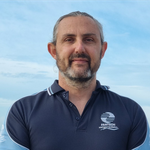
Joel Seagren
Component Manufacturer/Supplier at FantechJoel Seagren is a mechanical engineer and an intelligent ventilation solutions engineer at Fantech. He has a particular focus on systems that ensure high levels of indoor air quality and has a passion for helping deliver comfortable, healthy and energy-efficient spaces in buildings.
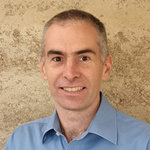
Cameron Munro
Director of Passive AnalyticsCameron Munro is an engineer with a PhD in aerospace engineering and has spent his career developing computer models to help design better transport in cities. He’s passionate about bring analytical rigour and best practice science to building healthy, comfortable and sustainable homes.
- Afternoon Tea
- UK Expereince of Upskilling Tradional Contractors to deliver PH and EnerPHit Builds • Julia Bennett
- Cultural Cognition, Misinformation, Audience and Story Telling: How Communication Can Unlock Passivhaus • Kylie Mills

Kylie Mills
Director | Architect | CPHD | GSAP of BluKube ArchitectureThroughout my career, I have consistently pursued sustainable design practices, advocating for high-performance buildings that enhance indoor air quality and occupant comfort. My passion for sustainable architecture led me to become a Certified Passivhaus Designer, enabling me to create comfortable, affordable, and energy-efficient buildings.
My commitment to sustainability was recognised with the 'Smart Building Ideas' award for designing a Certified Classic Passivhaus in Ballina, NSW at the 2022 Architecture & Designs Sustainability Awards. As an educator, I instil sustainability principles in future architects, however, I aspire to make a broader impact on the built environment.
Leadership skills are constantly evolving through representing clients, stakeholders, and associations in various settings, both in-person and online. These skills have been crucial in managing BluKube Architecture during the pandemic and fulfilling my educational roles. My dedication to sustainable architecture was evident in my recent candidacy for the NSW Architects Board, where I advocated for building better practices. I continuously strive to expand my knowledge, exploring the Living Building
Challenge and WELL standards to further my contribution to sustainable architecture and the UN's climate action objectives.
To further enhance my expertise in sustainable design from a non-architecture perspective, I have recently completed an Undergraduate Certificate in Sustainable Design, gaining a comprehensive understanding of the principles and practices that are applied by the United Nations Sustainability Goals. Covering communicating sustainability, living with fire, sustainability, and humans: earth shapers has been insightful and enriching.
- Beyond Passivhaus: Integrating Biophilic Design, a Huff'n'Puff Haus Case Study • Talina Edwards and Alex Slater

Talina Edwards
Director of EnvirotectureTalina is passionate about creating healthy, beautiful, functional, comfortable and sustainable architecture that combines building science and biophilic design. Biophilia is about our intuitive connection to nature, where the health and well-being of people and the planet are inextricably linked.
This ethos extends to our purpose to ‘ care for our country’ and cultivate a living future for all. Talina has over 25 years of experience in Architectural practice, is a registered Architect in Victoria, and is a Director of Envirotecture. She has gained recognition as an industry leader, known for her sustainable architecture and being a passionate advocate for building a better future.
Alex Slater
Architect at Building Physics AustraliaFrom an early age I have had an interest in numbers, buildings and calculations. Passivhaus has provided the opportunities to express these interests in the aid of helping others design better buildings and at least understand the ramifications of design. I work in the grey areas a lot!
Being a NatHERS Assessor and working with different tools to measure building and environmental performance, I test the outcomes against local, tried and tested knowledge to see if we can increase our capacity to improve on what we know.
My professional journey is diverse and informative and I seek to help others.
- Elevating Sustainability: Mass Timber Modular Construction and the Passivhaus Standard • Knut Menden
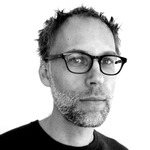
Knut Menden
Architect at betti und knut - sustainable architecture and interiorKnut Menden draws on more than 20 years of experience as an architect in sustainable architecture. With a European background and in-depth knowledge of sustainability and energy-efficient buildings, along with experience in different climate zones in different countries (Germany, Luxembourg, Austria, New Zealand and Australia), he runs an architectural studio based in Coledale, NSW together with his partner Bettina Steffens.
Coming from high-end residential design and complex commercial projects (particularly education projects) the practice offers a personal and passionate service to clients, covering a wide range of project typologies and delivering creative and innovative design.
A major focus of their work is pre-fabricated mass timber structures, as well as utilising Passivhaus design principles. Minimising architecture’s impact on the natural environment with very low energy use as a pathway to creating sustainable and healthy living and working environments is at the centre of the practice’s core values.
- Cowes Cultural and Community Centre (CCCC) Case Study • Lawrence Le

Lawrence Le
Sustainability and Building Physics Engineer at InhabitLawrence is a Sustainability and Building Physics Engineer at Inhabit, supporting clients to achieve their sustainability and design aspirations. He has worked on several projects targeting Passivhaus certification in Victoria, including single-dwelling houses, schools, and community buildings.
His experience in building physics modelling also extends to thermal bridging, condensation, and reflected glare studies. By engaging in projects across all stages of the lifecycle, Lawrence has been able to support sustainable building outcomes from early design to construction.
- Morning Tea
- Passivhaus Buildings and Respiratory Health Benefits Case Study • Merylese Mercieca

Merylese Mercieca
Co-Founder & Business Manager of Blue Eco HomesAs Business Manager, Co-founder and Occupational Health Nurse for Blue Eco Homes, Merylese is responsible for the company’s business operations, the staff and the health effects of current building standards.
Her background as a senior Respiratory Nurse has given her a different perspective on the health and well-being of people. As well as a Master’s degree in Health Science from the University of Western Sydney, Merylese also holds a Cert IV in Carbon Management.
As a believer in the growth and sustainability of the business within the building industry, Merylese understands the key factor to success starts with the people: staff, clients and the wider community. It is this belief that has seen Merylese source and provide both professional and personal development opportunities for all the staff at Blue Eco Homes, to ensure a continually growing and improving team.
With the development and maintenance of the company’s Management System to International ISO standards, Merylese has ensured clients are provided with the highest standard of quality and environmental service.
Outside of Blue Eco Homes Merylese remains involved and passionate about the broader business and general community, as a valued member of various business networks, construction groups, community groups and reputable charities.
Labelled a ‘veritable powerhouse’ when awarded the Housing Industry Association (HIA) Australian Business Partner Award in 2017, Merylese has always provided a strong direction in the sustainability of Blue Eco Homes. With a vision to build on a strong reputation as a high-quality construction business, she has a passion for showing Blue Eco Homes can protect the environment and promote sustainable, healthy living.
- Myth Busting: Passivhaus Gymnastics • Luke Middleton
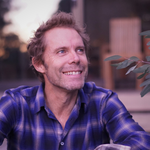
Luke Middleton
Director of Design by EMELuke is a leader in designing architecture that reduces resource demand, establishes symbiotic relationships with ecology, and embraces local and friendly materials. He completed his first operationally carbon-positive building in 2006. This low embodied energy school building was designed as a 3D open textbook for users.
Luke’s experience ranges from large-scale urban design projects (both locally and internationally) to exceptional residential architecture including sensitive heritage projects, and innovative furniture design. He has significant experience in providing environmental design advice for government, commercial and residential projects. Luke works with project teams and clients to guide and advocate for environmentally and socially conscious design at every stage of a project.
He has continuously upskilled with specific courses as well as collaborative research projects and education campaigns such as resource minimisation, Permaculture, Passivhaus design and recently the Living Building Challenge.
- EnerPHit as a tool for decarbonisation • Sophie Weiner
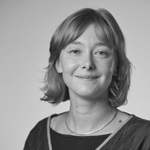
Sophie Weiner
Senior Sustainability Engineer at ArupSophie is passionate about projects that generate both socially and environmentally sustainable outcomes. With a background in both design and engineering, she enjoys big picture thinking as well as delving into the technical details of buildings and materials.
Sophie is a senior consultant in Arup’s Sustainable Building’s Team, bringing experience from several previous sustainability roles within the industry.
Sophie is knowledgeable in façade performance and building physics and has a keen interest in passive design, with experience working on various Passivhaus projects across both education and affordable housing sectors.
More recently she worked in a sustainability strategy role, advising on energy, water, waste, and materials solutions with an emphasis on creative visual communication.
Sophie has developed expertise in circular buildings and sustainable materials. She has worked on several projects creating circularity strategies and investigating pathways to reduce embodied energy by performing life cycle assessments.
- Lunch
- 15 Million Opportunities: EnerPHit as a Solution to Big Policy Issues • Linden Thorley
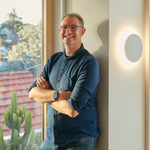
Linden Thorley
Architect at Linden Thorley ArchitectLinden is a Sydney-based Architect & Certified Passivhaus Designer, specialising in the design and delivery of sustainable buildings. He is the Practice Principal at Linden Thorley Architects and Co-chair of the Australian Passivhaus Association Retrofit Taskforce. He is passionate about creating well-designed and comfortable buildings that are a joy to live, work and play in, whilst being beneficial to the wider community and the planet.
Linden has extensive experience in the design and delivery of projects of varying typologies, sizes and budgets, including carefully crafted, often small-footprint private houses, as well as multi-residential, public, commercial and childcare projects. Many of his projects have strong sustainability objectives as well as heritage overlays and community considerations.
Linden’s onsite construction experience, understanding of the planning system, contemporary heritage practice and construction detailing expertise bring a strong practical understanding to projects, whether they be located on tight inner city pocket sites or in regional and remote areas.
- Considering Culture and Certification: A Pathway for Growth • Sven Maxa

Sven Maxa
Director of Maxa Design Pty LtdSven Maxa established award-winning Maxa Design in 2004 and has developed the practice’s reputation for leading-edge sustainable design excellence.
The studio specialises in high-level eco and energy efficient homes built to brief and budget with creativity, a practical can-do approach, and a singular dedication to creating the best possible outcomes for every client and every project. From humble beginnings as husband-and-wife duo, the studio has grown to a team of eight based in Melbourne.
Sven is a Registered Building Practitioner and Certified Passive House Designer and was an early adopter of Passivhaus. The studio also designed the country’s first 10-star rated relocatable home.
The studio, which works on projects all over the country, has more than 20 awards to its name, including the 2020 Design Matters Awards for ‘Building Design of the Year’, as well as ‘Best Residential New Home Design ($1m-$3m)’ and ‘Best Environmentally Sustainable Design’.
Sven is actively involved in the building design community and regularly presents to professionals, and advocates for eco homes design for the broader community. Sven was also a judge in the 2017 BDAV Design Awards.
- Embedding Passivhaus in Planning Policy • Priya Gandhi
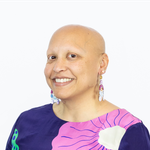
Priya Gandhi
Associate Director of Atelier TenI am driven by the desire to create a built environment that makes a positive impact on the natural environment. I believe that good design can solve the climate crisis, one building at a time and that knowledge-sharing is key to our success as an industry.
I use my analysis skills to help developers and design teams create buildings that are good for people and the planet. My diverse background in architecture, engineering, research, and industry helps me identify creative and practical solutions to reduce greenhouse gas emissions.
- Trials and Tribulations of Becoming a Passivhaus Builder • Wade Bashaw
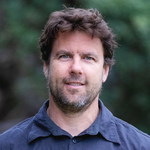
Wade Bashaw
Director of North South HomesWade is a Registered Building Practitioner and a Certified Passivhaus Tradesperson with a passion for an outdoor lifestyle and making sure the homes we build are well designed, well insulated and, above all, comfortable.
Wade has worked in the building industry both here and in Canada for over 20 years. He started North South Homes with his wife in 2015 after noticing the need for builders to get on board with building environmentally sustainable homes. Since then, North South Homes has developed a strong philosophy around building homes that support current and future goals of reducing global energy usage.
- Afternoon Tea
- Hempcrete House • Hamish White

Hamish White
Director of Sanctum Homes Vic Pty Ltd
- Sneak Peak, Tips and Tricks from the Certifiers
Luc Plowman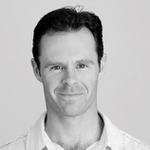
Luc Plowman
Director of Detail GreenLuc is a Sustainability Engineer and director of Detail Green. With a background in the commercial building industry and a range of Green Building qualifications including Certified Passivhaus Consultant & Building Certifier, Green Star Professional as well as NatHERS Assessor, Luc provides specialist ESD input to all areas of the built environment.
Luc is passionate about ensuring buildings are designed and constructed in a manner to minimise their environmental impact during their whole life cycle.
- Vote of Thanks • Ben Webster
Contact us
For additional event or venue information, please send an email to admin@passivhausassociation.au







