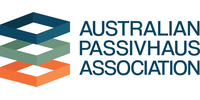Event Details
Glenroy Community Hub is the new home of the Glenroy Library, the Glenroy Memorial Kindergarten. The hub includes maternal child health, community health providers, neighbourhood learning and childcare services. The co-location of these vital community services brings together diverse groups of people and encourages inter-generational connections.
As the first community hub in Australia to achieve Passive House certification, Glenroy Community Hub demonstrates the City of Moreland's commitment to world-leading, sustainable design.
Both DesignInc and Moreland shared a vision for the project as a strategic intervention to break the cycle of generational disadvantage. This project demonstrates how community buildings can lead to social transformation and support community resilience.
The hub works as a 'social connector' by increasing community awareness of Council's many services and creating opportunities for community interaction across the range of services and activities on offer.
Conceived with the principle of 'Connecting the community through a garden experience', biophilic design principles have been employed to create meaningful, restorative and uplifting connections with nature that inspire and welcome the community in a place where they can learn, grow, celebrate and heal.
Special Features
Glenroy Community Hub strikes a balance between achieving ambitious sustainability goals, commercial building requirements and high quality architectural design intent.
This is the first community building in Australia to achieve Passive House certification. Glenroy Community Hub is also designed to attain Living Building Challenge Petal certification and zero energy certification (certification expected late 2022).
Description: Passive House Classic
Building Type: Community Centre – Library, early years centre, Kindergarten, Maternal Child Health, Community Health, Community Learning
Location: Wurundjeri Country, Glenroy, VIC
Treated Floor Area According to PHPP: 4,432 m²
Construction Type: Timber and steel framing with slab on ground. Concrete blockwork and light-weight cement sheet cladding.
Year of Construction: 2022
To register: Please contact samantha@passivhausassociation.au

