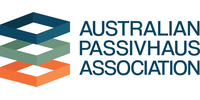Rodway Passivhaus
Rodway Street
Yarralumla, Australian Capital Territory, Australia
This multi-generational passive house is home to the director of Logikhaus, a local window company. It doesn't aim to be a pioneering effort because it uses familiar materials and methods, like 90mm timber stud walls, steel beams, brick and a concrete slab. To meet the passive house standard in the tough Canberra climate, it employs additional materials like wood fibre insulation, above-slab insulation, fibreglass thermal breaks, triple glazed windows and motorised external blinds. To tread lighter on the earth, the house uses foam free foundations, screw piles, and upcycled timber.
Come on a guided tour and learn about how to level up your next build. The house is close to lockup stage so participants can still see the construction method before it is covered up.
Project team:
- Architect: Michael Tolhurst, Envelope Architecture
- PH Consultant: Michael Tolhurst, Envelope Architecture
- Builder: Kieran Mansfield, Craft Building
- Engineer: Allstructural Consulting Engineers
- Certifier: Detail Green
Event Details:
There will be three sessions held for this site tour:
- Date: 29/06/2024
- Session 1: 10:00 - 10:30am, max 15 people
- Session 2: 11:00 - 11:30am, max 15 people
- Session 3: 12:00 - 12:30pm, max 15 people
Please note, the address will be sent the evening prior to the scheduled site tour.
10:00 - 10:30
Site Tour - Session 1
Site Tour - Session 1
11:00 - 11:30
Site Tour - Session 2
Site Tour - Session 2
12:00 - 12:30
Site Tour - Session 3
Site Tour - Session 3

