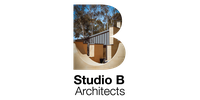Courtyard Passivhaus is an example of building efficiently; an adequate floor area but not large and built to higher standards than code. It serves a couple who have guests, requiring a warm sense of welcome, but with privacy and designed efficiently to meet zero carbon in use.
Core ideas were to create a range of living spaces, including outdoor space with privacy from the adjoining roads, inside/outside integration and separation from road noise.
The owners and their guests. enjoy generous, directed views out into the tree canopy, the horizon beyond and night sky. There are seven living spaces within the modest floor area, each with its own shape, focus and directed views. It has a warm variety of internal finishes including rammed earth, hardwood boarding and Otsumigaki render.
A blower door test will be held at the 2pm session.
Project team:
- Architecture: Studio B Architects
- PH Consultant: Fred Batterton, Studio B Architects
- Builder: Michael Limb Builders
- Certifier: Marcus Strang, Hip V Hype
- Engineering Consultant: Yttrup
Event Details:
There will be three sessions held for this site tour:
- Date: 29/06/2024
- Session 1: 11:00 - 11:30am, max 15 people
- Session 2: 12:00 - 12:30pm, max 15 people
- Session 3: 1:00 - 1:30pm, max 15 people
- Session 4: 2:00 - 2:30pm, max 15 people (blower door test)
11:00 - 11:30
Site Tour - Session 1
Site Tour - Session 1
12:00 - 12:30
Site Tour - Session 2
Site Tour - Session 2
13:00 - 13:30
Site Tour - Session 3:
Site Tour - Session 3:
14:00 - 14:30
Site Tour - Session 4:
Site Tour - Session 4:

