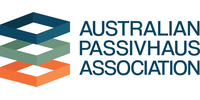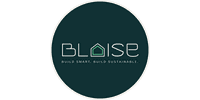Nestled discreetly between the lush greenery of bushland and the tranquil embrace of the ocean, our project stands as a testament to sustainable luxury living. Situated in Sydney, Australia, this bespoke certified passive house seamlessly integrates into its natural surroundings while offering unparalleled comfort and environmental stewardship.
Key Features:
Certified Passive House Standard:
- Our project adheres rigorously to the certified passive house standard, ensuring optimal energy efficiency, superior thermal comfort, and exceptional indoor air quality. Every aspect of the design and construction prioritizes sustainability and environmental responsibility.
Triple Glazing:
- High-performance triple glazing, providing impeccable insulation against external elements while maximizing natural light penetration and offering breathtaking views of the surrounding landscape.
Wood Fibre Insulation:
- The incorporation of wood fibre insulation throughout the building envelope enhances thermal performance, regulates moisture levels, and provides superior acoustic insulation. This sustainable material not only contributes to the comfort of occupants but also minimizes the environmental footprint of the project.
Brink Heat Recovery Ventilation (HRV) System:
- A cutting-edge Brink HRV system ensures continuous fresh air circulation while recovering heat from exhaust air, thereby maintaining optimal indoor air quality and reducing energy consumption. This technology seamlessly integrates with the passive design principles, further enhancing the building's efficiency.
Pool and Sauna Retreat:
- Residents indulge in luxury with a bespoke pool and sauna retreat, meticulously designed to offer moments of relaxation and rejuvenation amidst the natural beauty of the surroundings. This tranquil oasis provides a seamless connection between indoor and outdoor living spaces.
Architectural Innovation:
- Floating corners serve as architectural focal points, seamlessly blending the boundaries between indoors and outdoors. This design element not only enhances visual appeal but also fosters a sense of openness and connection with nature, creating an immersive living experience.
Our bespoke certified passive house project in Sydney represents the pinnacle of sustainable luxury living. Through meticulous attention to detail, innovative design solutions, and a commitment to environmental stewardship, we have created a sanctuary where modern comfort and natural beauty coexist in perfect harmony.
Please note that the project is currently under construction, nearing lock-up stage (weathertight with windows and doors installed). Attendees are requested to please wear closed shoes.
Project team:
- Architect: Joe Snell
- PH Consultant: Stéphane Blaise
- Builder: Blaise Building Services
- Engineer: Danmor Consulting
- Certifier: Marcus Strang
Event Details:
There will be two sessions held for this site tour:
- Date: 28/06/2024
- Session 1: 1:00 - 1:30pm, max 15 people
- Session 2: 2:00 - 2:30pm, max 15 people
Please note, the address will be sent the evening prior to the scheduled site tour.
13:00 - 13:30
Site Tour - Session 1
Site Tour - Session 1
14:00 - 14:30
Site Tour - Session 2
Site Tour - Session 2

